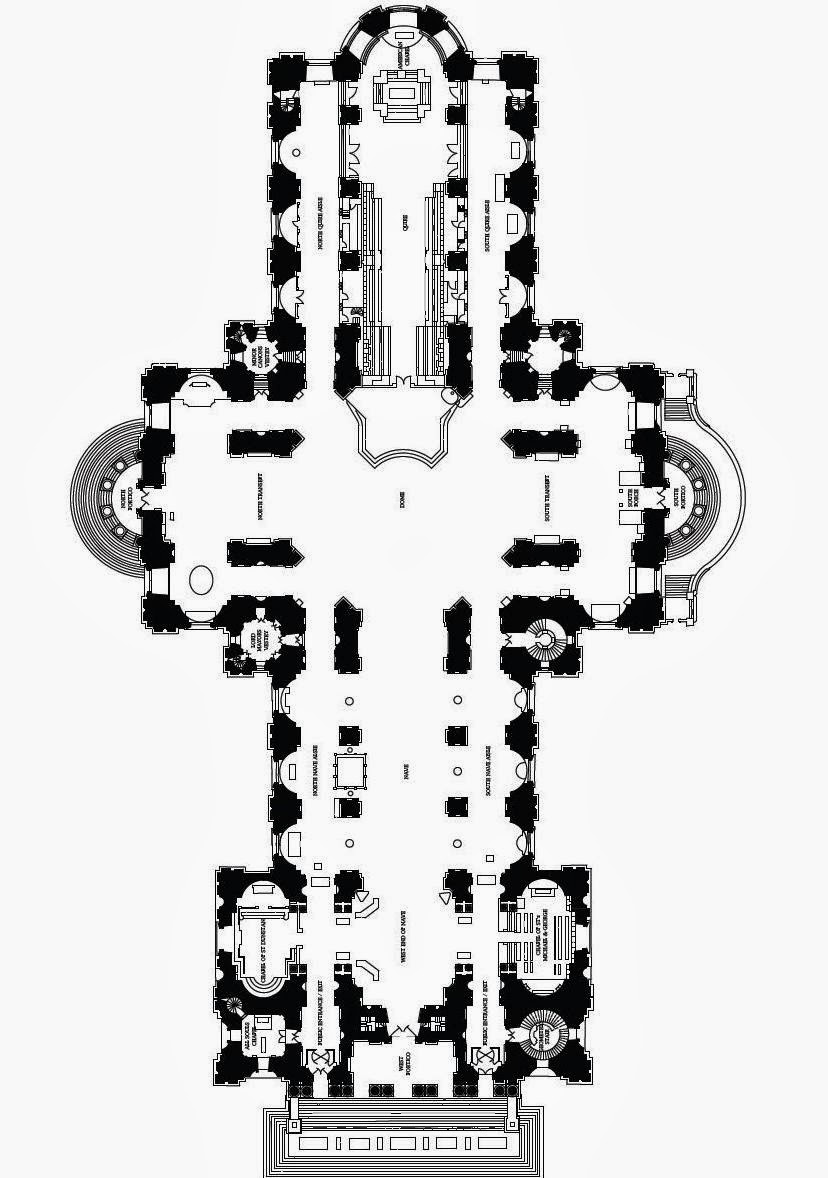I re-created the plan in Digital Project by drawing a grid of column centerlines. In the original plan of the cathedral, I saw three basic bay widths. Every bay I modeled was given one of these three parameters. The centerlines were then offset on both sides with another variable to create wall thickness.
In the plan above, the large bays were doubled. This further accentuates the main corridor space of the cathedral and simultaneously downplays the small colonnades down the sides.
In the plan above, the medium-sized bays were doubled. This accentuates the colonnades down the sides as opposed to the inner-most bay.
In the plan above, the smallest bays were doubled. In this example, what was once a back-of-house space is now a grand space.
In the plan above, all bays were assigned the same width of 16'. This provides a sense of equality for all spaces, with the exception of the space at the intersection of the cross-plan where the columns have been removed.
In the plan above, I altered all of the variables, creating a drastically different plan from the original. The original plan is almost unrecognizable in this state.
In the above plan and detail, the wall offset distance was doubled, creating overwhelmingly large and imposing columns and structural walls.
The detail above illustrates the constraints placed upon some of the geometry that updates with the changing parameters.
All of the drawings were exported from Digital Project and annotated in Adobe Illustrator.










No comments:
Post a Comment